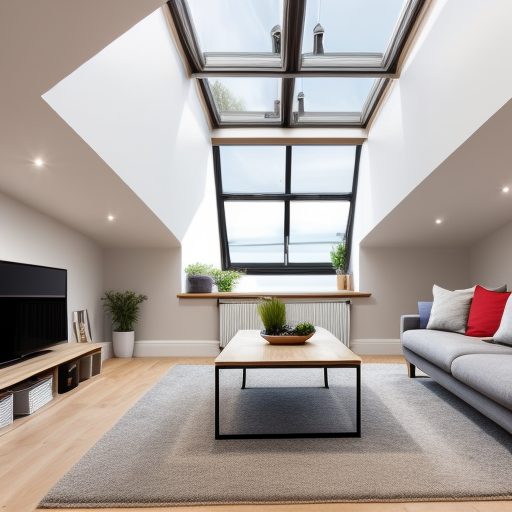FAQ’s
Get a Quote For Your Project
How Much Will It Cost?
On average, a typical loft conversion project in the UK will cost anything between around £30,000 and £50,000.
Bungalow loft conversions tend to be the most expensive and can typically cost £30,000 to £65,000.
However, the final price can vary depending on factors such as the size and complexity of the project.
Construction typically takes around 6-10 weeks after obtaining the necessary planning permissions where necessary.
Various elements influence the total cost, including:
- the size of the loft,
- the existing roof structure,
- the type of loft conversion,
- the style and quality of finishings,
- the project duration, and
- the location.
Generally, larger loft conversions and higher-quality finishes require a larger budget.
If you’re considering a loft conversion, Prestige Loft Conversions and Exensions Ltd. can provide you with expert guidance and assistance throughout the process.
How Long Will It Take?
Once again the project time for your loft conversion will depend on a range of factors, but as a guide you can expect the following build-times:
- Velux conversions – 4 to 6 weeks.
- Dormer conversions – 10 – 12 weeks.
- Hip-to-gable conversions – 10 – 12 weeks.
- Mansard conversions – 8 to 10 weeks.
Of course, there may also be time constraints and other factors which might extend the typical build times, for example inclement weather.
Do I Need Planning Permission?
Planning permission is not usually required for a loft conversion.
However, if you are altering a roof space that exceeds set limits and conditions, permission will be required.
It is best to check with your local authority or refer to our interactive house and mini guide to find out the rules on permitted development concerning lofts.
Building regulations approval will always be required to convert a loft into a liveable space.
What About Buildings Regulation Approval?
Requirements for alterations to an apartment or other dwellings like maisonettes, or houses over three storeys, will be similar but may be more extensive and possibly extend to other parts of the building.
The regulations will be applied to ensure, for example:
- the structural strength of the new floor is sufficient.
- the stability of the structure (including the existing roof) is not endangered.
- safe escape from fire.
- safely designed stairs to the new floor.
- reasonable sound insulation between the conversion and the rooms below.
You may wish to make these alterations to enhance the storage facilities available or to increase the living space of the home.
If you plan to make the loft space more accessible or more habitable by, for example, installing a stair to it and improving it by boarding it out and lining the walls/rafters etc., more extensive work is likely to be required and the Building Regulations are likely to apply.
It is recommended that you contact Building Control to discuss your proposal and for further advice and you must also find out whether work you intend to carry out falls within The Party Wall etc. Act 1996.
What Is A Permitted Development?
Permitted development rights are essentially a scheme, created by the government, that allows you to extend or renovate your home without the need for a full planning application.
For some homes in England, this scheme expanded last year to include bigger projects and more options for home improvement.
What's A Party Wall Agreement?
A party wall agreement is needed if you plan on carrying out any building work near or on a party wall.
You must tell your neighbours, provide them with a Party Wall Notice and come up with a Party Wall Agreement in writing.
If you use a builder or an architect then they should be able to advise you on this, although they will not serve the notice for you.
The following works require you to obtain a Party Wall Agreement:
- Any work to shared walls (party walls) between semi-detached and terraced houses.
- Work involving shared ‘party structures’, such as floors between flats.
- Work to garden boundary walls.
- Excavation works – or underpinning – to, or close by (within 3-6m), the party wall.
- Loft conversions that mean cutting into a party wall.
- Inserting a damp proof course into a party wall.
- Making party walls thicker or higher.
- Building a second-storey extension above a shared wall.
- Building a new wall up to or off the party wall.


How it Works
- Get in touch to arrange a home visit.
- We’ll aim to give you an initial quotation within 7 working days.
- If you accept the quotation we’ll normally ask for a deposit to begin the design and architectural drafting.
- Upon final approval of the finished design drawings and any modifications you requires, we’ll review the quotation price and adjust if necessary.
- Once the drawings are signed off we will agree a construction schedule with you with estimated start and finsh dates.
- The balance of payment is due upon satisfactory completion.
